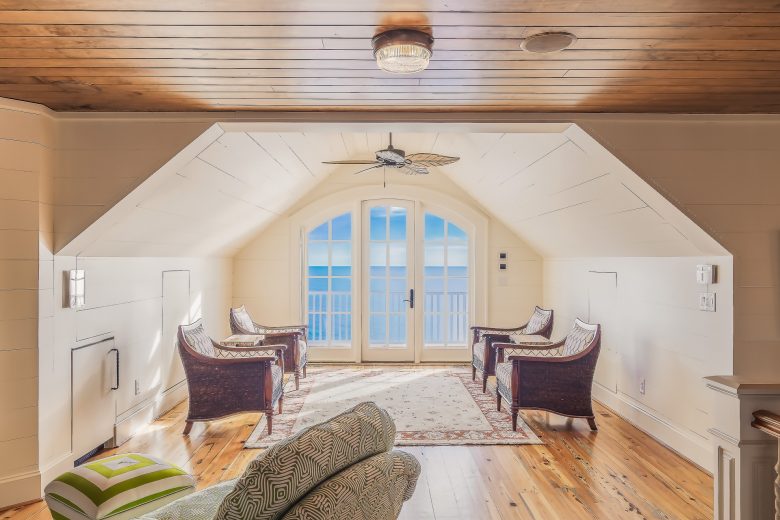Living in a spacious home may mean having to spend a lot. Unfortunately, not all homeowners can afford to just move out and buy a new home. This is why converting a loft has become an option to make homes look bigger and be able to accommodate larger rooms.
A loft conversion involves transforming an empty attic or loft space into a functional room. It can be used for various purposes such as:
- Bedroom
- Storage room
- Meditation room
- Vanity room
- Man cave
- Gym room
- Study room
- Home office
Although, loft conversion may sound like an easy project, it may require having to contract a specialist and you may need to find an electrician to fit all your new lighting and wires into the new conversion.
A home project like this can also unleash your design skills, either by maximizing your loft space or by thinking of the perfect statement piece for the room.
Essentials Prior To Converting A Loft
Eager to start your loft conversion project? Before wielding that hammer and saw, check out these factors first. These might come in handy when you are still juggling back and forth over your decision to convert your loft and extend the space in your home.
Is the loft space enough?
No matter how grand your design dreams are, they will not matter if your loft space is too small. The success of your home extension plans will only come to reality when space allows it.
Better check with your contractor if your loft space can accommodate your intended purpose.
Have you checked with local building codes?
Depending on the extent of your loft conversion, there may be a need to secure a permit from the local property building office. Check if your plans need to undergo an inspection from the local engineer’s office.
Is the lighting enough?
This will not be an issue if your existing loft has windows and lighting fixtures. Otherwise, you need to spend on these things.
Is there enough insulation?
Because lofts are generally close to the roof, insulation is a very critical deciding point.
Can you afford the cost?
Before you dabble into any modification, you need to ask yourself this question: How much does a loft conversion cost?
Loft conversion may be an inexpensive way to create additional space for your home, but you would still need to spend a few thousand dollars considering the following factors:
- Size of the loft: A larger loft would require more money in modifying it.
- Building regulations and securing of permits: Securing building permits is necessary to ensure that the homeowners adhere to the city’s building regulation and in ensuring the safety of the home.
- Plumbing and electrical installation: Having an additional room would require additional plumbing and/or electrical lines, depending on your desired loft conversion plans.
- Dimensions and orientation: Cost may depend on the shape of the space available for the loft conversion, as well as the size of the space. As a general guideline, larger lofts may involves bigger expenses. The same goes with loft shapes that are not rectangular.
- Lighting, fixtures, and furnishings: These additional touches make the loft beautiful and functional, but they naturally come with a price (literally).
Converting a loft does not only add space to accommodate a growing family, but it can also add value to the home by at least 20% should you decide to sell it later on. The tips above should be able to help you start your loft conversion project.








